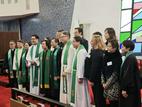At present, the main building body of Yancheng Church has been completed and is undergoing internal decoration.
The history of Yancheng Church can be traced back to Xuantong of Qing Dynasty (1910), when American missionaries were sent here to open up the wasteland and preach the Gospel. Then in around 1920 a church for holding services was built, which was the predecessor of Yancheng Church.
Built in 1986, Yancheng Church now is located on the west side of the People's Park at Huanghai West Road, covering a small place. The church is in disrepair with small space. It can only accommodate five or six hundred people. However, the congregation in a normal meeting can reach as many as 2500. Four services on Sundays still cannot meet the believers' needs for worship, let alone the activities in major festivals.
In June 2009, approved by Yancheng Municipal People's Government, a larger piece of land was transferred to build the new Church. The new church has a total area of 18,000 square meters, including the bell tower, the main church and the room for supporting service use.
The church is a four-storey building with traditional Gothic style. The overground garage is on the first floor; four multi-functional chapels are on the second floor; the worship chapels are on the third and fourth floor. 4,000 people can be accommodated totally. The rooms for other use are divided into office buildings, children's Sunday school, seniors' home and canteen.








